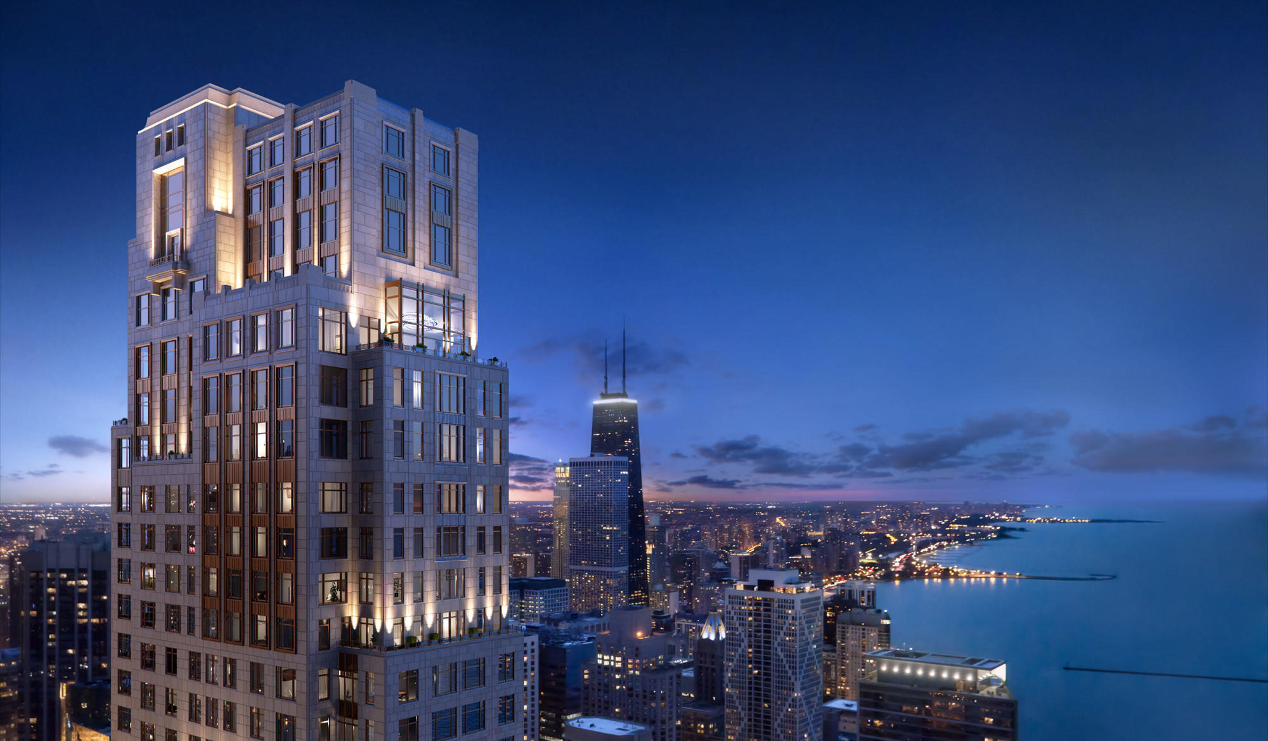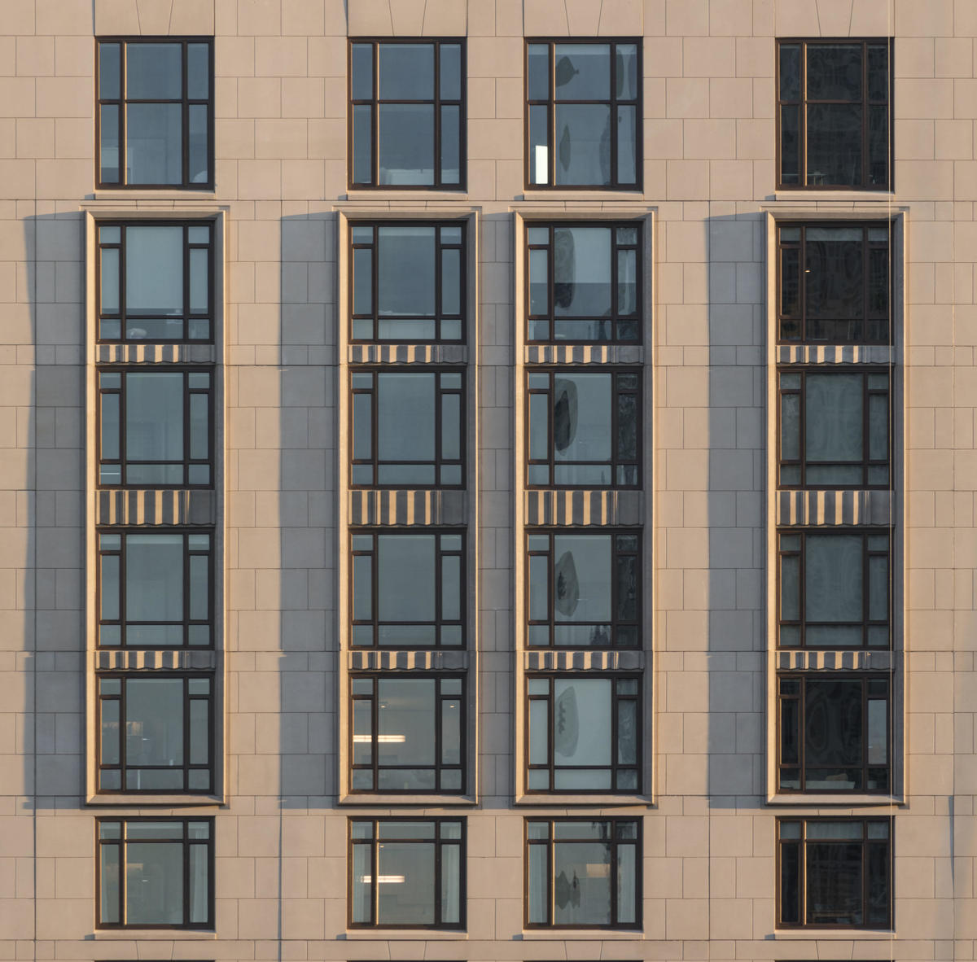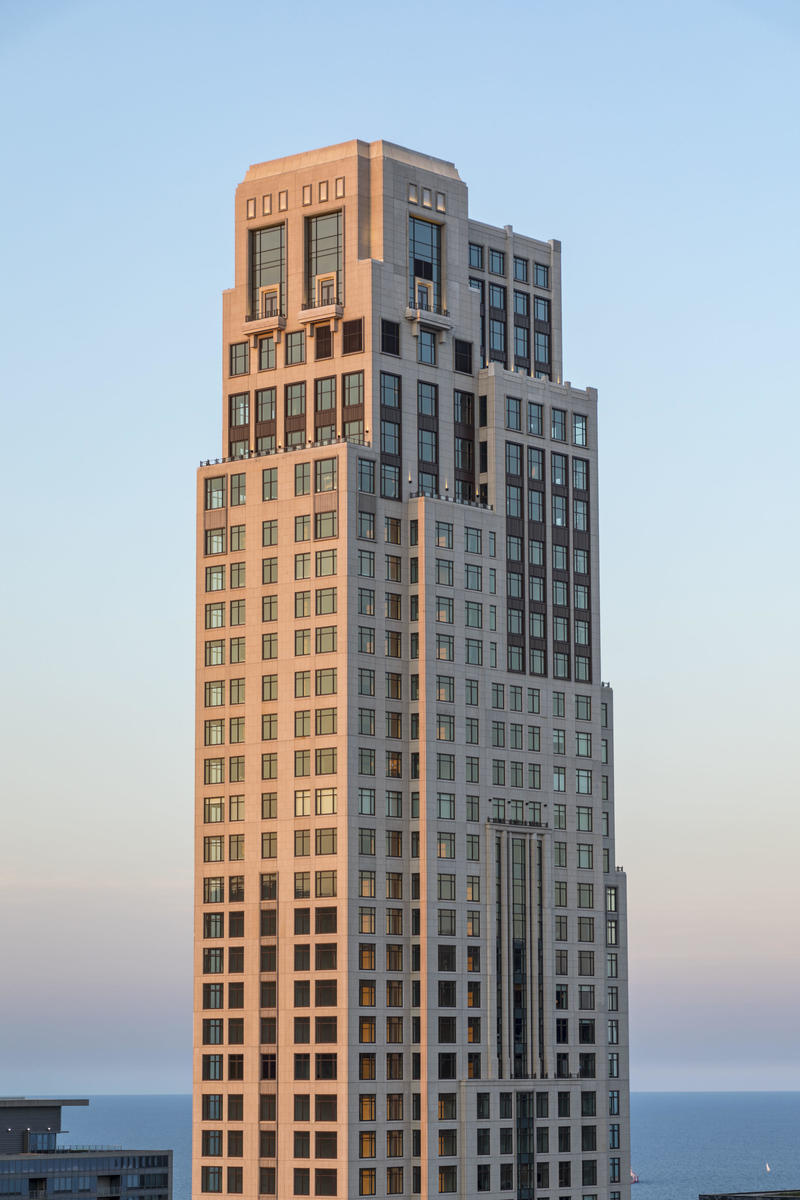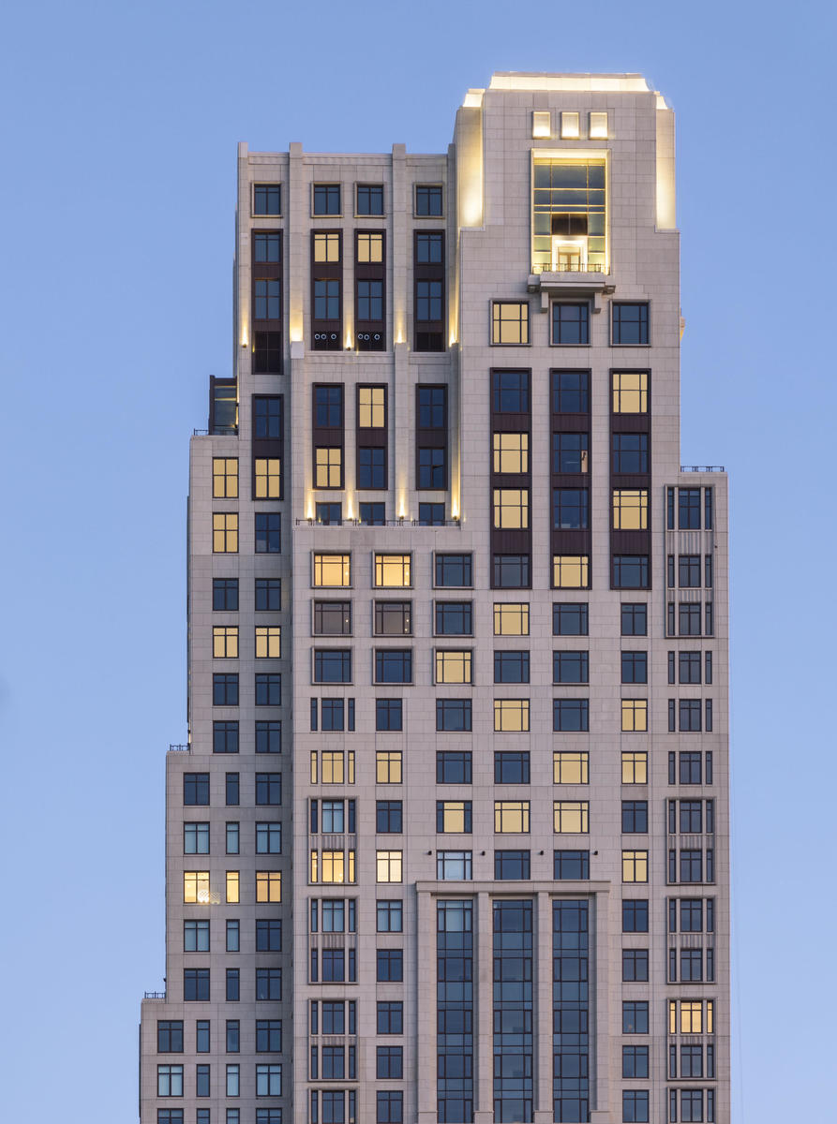

We found a remarkable limestone here in the Midwest. The sun pours on to it, which is really quite beautiful.

The Building
One Bennett Park is the latest chapter in the captivating and rich history of Chicago architecture. Designed by Robert A.M. Stern Architects, it is intended as a portrait of the city in which it rises, extending this legacy into the 21st century. The architects have designed the building inside and out, creating an immersive experience unique in Chicago. Paired with a park thoughtfully conceived by Michael Van Valkenburgh Associates ,One Bennett Park sets a new benchmark for residential living.

The Design
Daniel Lobitz, Partner at Robert A.M. Stern Architects, notes that the design team took full advantage of the opportunity to design One Bennett Park inside and out. “The base of the building is rendered in beautifully figured, warm-colored limestone that we’ve detailed with great care. We notched the corners of the tower to emphasize its height and also to introduce eight corner conditions per floor where other buildings have four.” More corner rooms on each floor mean more bright, dramatic spaces in each residence. “This amplifies and magnifies the views you get from the residences—it’s a perfect marriage of form and function.”



